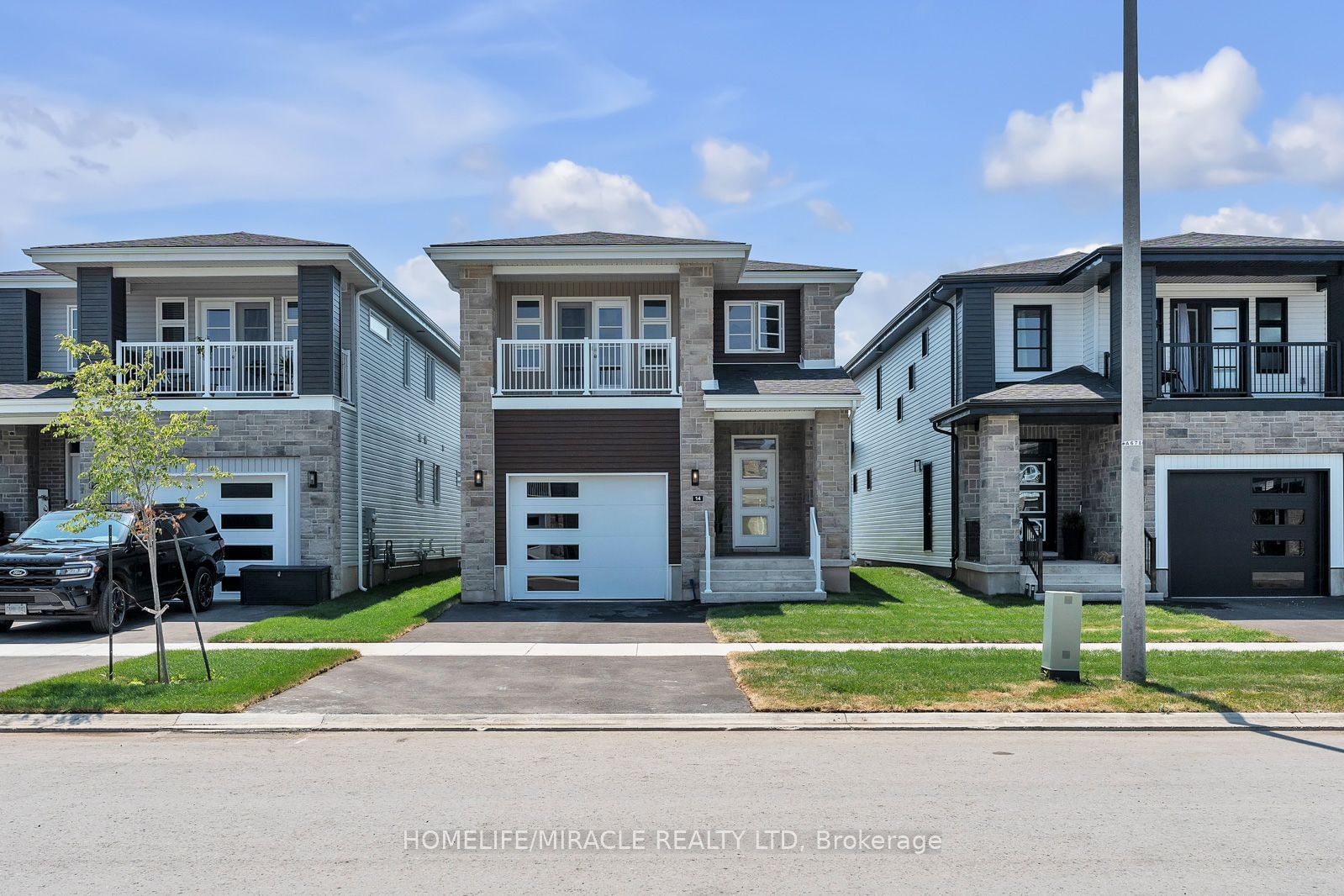$684,900
$***,***
4-Bed
3-Bath
2000-2500 Sq. ft
Listed on 6/22/24
Listed by HOMELIFE/MIRACLE REALTY LTD
Welcome To Your New Luxurious Detached Home Nestled In The Heart Of Amherstview. This Lovely Home Features 4 Bedrooms, 2.5 Bath, 9 Ft. Ceilings & 2,115 Sq. Ft., Of Livable Space. This Home Comes With A Separate Side Entrance Which Makes Great Potential For An In Law Suite. Walking Into The Home You Are Greeted With Ceramic Tiles & Double Door Jacket Closet. This Home Boasts An Open Concept Design, Perfect For Modern Living, Entertaining Family & Friends, & Creating A Spacious Atmosphere.Access To The Garage Through The Mudroom On The Main Level. Ascending Upstairs Into The Master Bedroom Enjoy A Huge Walk In Closet, Balcony For Your Morning Coffee & 4 Piece Ensuite With Stand UpShower. Vast Windows Throughout The Home For Ample Amount Of Natural Sunlight. Great Location Close To Schools, School Bus Route, Fast Food Restaurants, Parks & Only 10 Min Drive To Kingston.
Separate Side Entrance
To view this property's sale price history please sign in or register
| List Date | List Price | Last Status | Sold Date | Sold Price | Days on Market |
|---|---|---|---|---|---|
| XXX | XXX | XXX | XXX | XXX | XXX |
| XXX | XXX | XXX | XXX | XXX | XXX |
X8469272
Detached, 2-Storey
2000-2500
8
4
3
1
Attached
3
Central Air
Unfinished
N
Stone, Vinyl Siding
Forced Air
N
$6,670.34 (2024)
104.99x33.01 (Feet)
